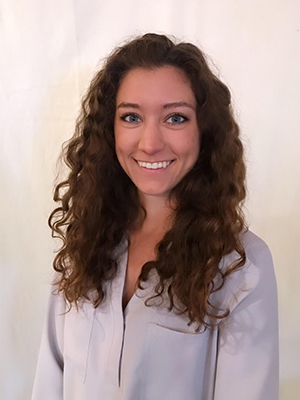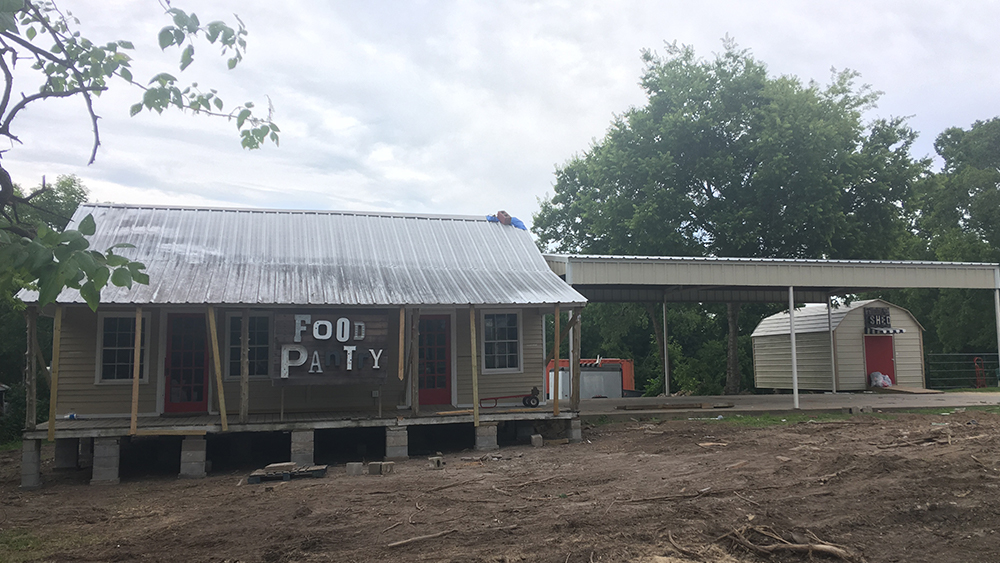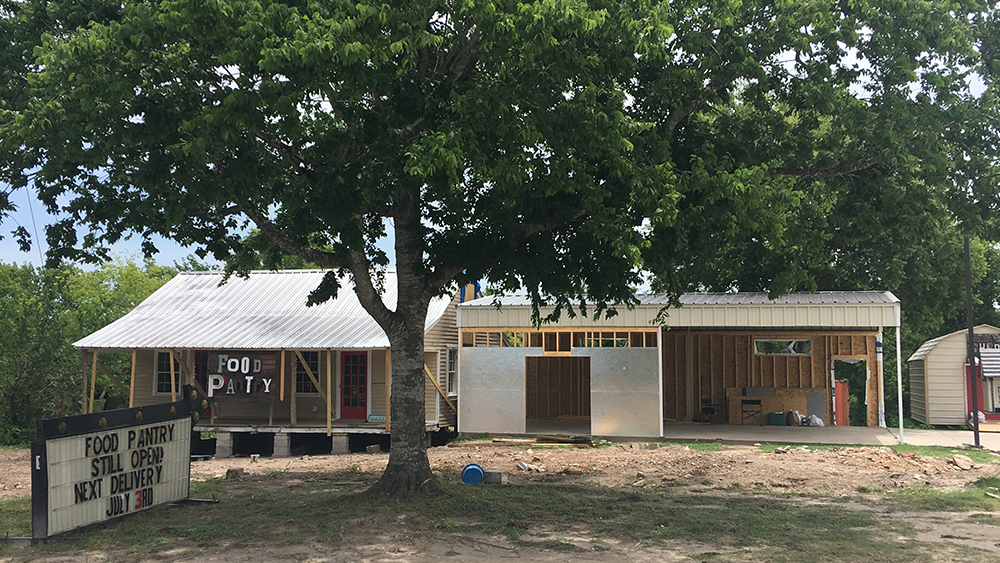
Treva Davis, a senior industrial engineering student at Texas A&M University, is passionate about helping others.
Davis had the opportunity to work with the Anderson Food Pantry in Anderson, Texas, to redo their food storage and reception space. Her team’s design maximized the existing space available, allowing the pantry to serve more families in the community.
Davis spoke with us about her capstone project and how it impacted her.
What was your capstone project?
Anderson Food Pantry is a nonprofit organization that provides fresh produce and dry food to over 135 families each month. Their facility consists of a small house and an outdoor open carport, which are used to complete the entire process: receiving food deliveries, storing produce and dry goods, making food boxes to distribute, and welcoming and checking in clients on the day of distribution.
Lack of space was preventing the food pantry from achieving their goal of providing their clients with not only groceries for their families, but also a welcoming area to create relationships with others in their community. The project’s goal was to create a new facility layout to better utilize the space available.

How did you solve the problem?
Our team proposed that the carport be enclosed and determined where each storage location should be placed in relation to other departments within the facility. This allows them to increase their food storage space, decrease the distance volunteers must transport the goods and reduce the number of material transfers.
The new layout we proposed reduced the distance that volunteers traveled by 55.89%, reduced material handling by 31.25% and increased storage space by 25.47%.

Why does this project matter?
Due to the layout of their facilities, the food pantry was running out of room. A lack of space limits the number of people they can help. We were able to visit the food pantry many times and experience the distribution of goods to the clients. Our sponsor dreamed of giving the clients a welcoming space to spend the day. Our solution increased the pantry’s food storage space and created a community gathering space.
What did you learn from this project?
I was inspired by our sponsor. She told us to be “dreamers” and encouraged us to run with any ideas that we had, not shutting off any possibilities. I love this message because it’s not one that you often receive in an engineering project with budget and space constraints.
Wherever I take my engineering knowledge, I want to truly enjoy what I am doing every day. For me, I know that I will not be happy if my days consist of the same repetitive tasks that have little impact or recognition. Through this project, I saw that industrial engineering could be applied to a meaningful project and change lives.